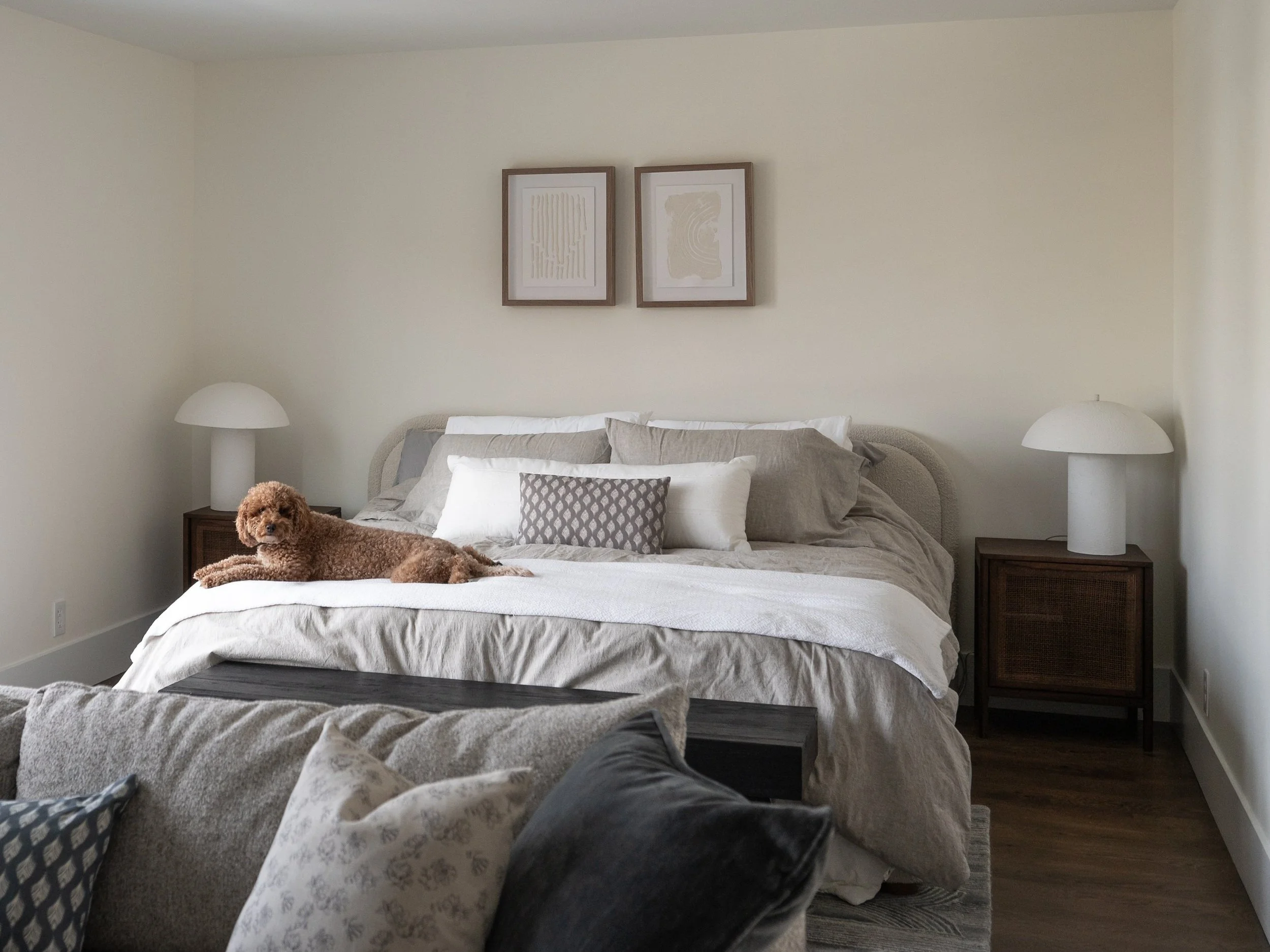Willow Residence Reveal
This project is a residential remodel located in the heart of the valley. We undertook a comprehensive renovation, gutting much of both the interior and exterior. The family has young children, so we focused on creating a space that is not only beautiful but also easy to maintain. The owner, an attorney with a high-stress job, wanted a home that felt serene and calming. The family placed great trust in our vision, allowing us to push the design to the next level!
Kitchen
We had to be clever in the kitchen. The goal was to make it look and feel like a new kitchen while keeping the same cabinets. We decided to use the original cabinet boxes and reface them, choosing new hardware. Next, we painted them and installed different countertops.
One of this room's biggest features is a little curved edge that we added to the end of the island. It is a piece of wood that added four additional seats to the island. This feature gave the family breakfast seating for their kids. We also removed some of the upper cabinets on the back wall to give it a more open and airy feel. We replaced these with wood shelves that complement the island.
Eden’s favorite feature in the kitchen is the hanging light fixture. It is a pendant chandelier with gold brass accents. The light adds a coolness factor to this room!
Master Bedroom
This room underwent a significant transformation. We experimented with the layout, deciding to move the bathroom and the hallway, as well as relocate a door. Changing the layout made the space feel much more open and allowed us to create a his-and-her vanity. Adding the bathtub inside the shower also freed up more space. Although we only shifted the master wall by about a foot and a half, it made a huge difference, providing enough room for a bed with side tables on both sides, a sofa, and a TV.
Living Room
Originally the space had a weird step up which was a huge tripping hazard. This was a common design feature in the 70’s and 80’s. The client didn’t like it, so we lowered the floor to make it all one level. Lowering that box in the living room just made it so much more cohesive and allowed the living room and the dining room to feel like one big space.
We completely reconfigured the staircase, keeping the same treads but replacing the metal railing and refinishing it to match. We also installed all-new floors and repainted the entire house. Previously, the dining room had a large, awkward table, so we replaced it with a round table, which made more sense with the bay window. We wanted to redo the fireplace, but to stay within the budget, we chose to just repaint it. We also got a TV that fit the space better and added new furniture to improve the flow.
To see the rest of the photos, check out our portfolio! Want to see your space transformed for functionality and style? Reach out to us today for a consultation! We can’t wait to hear from you.
XOXO




